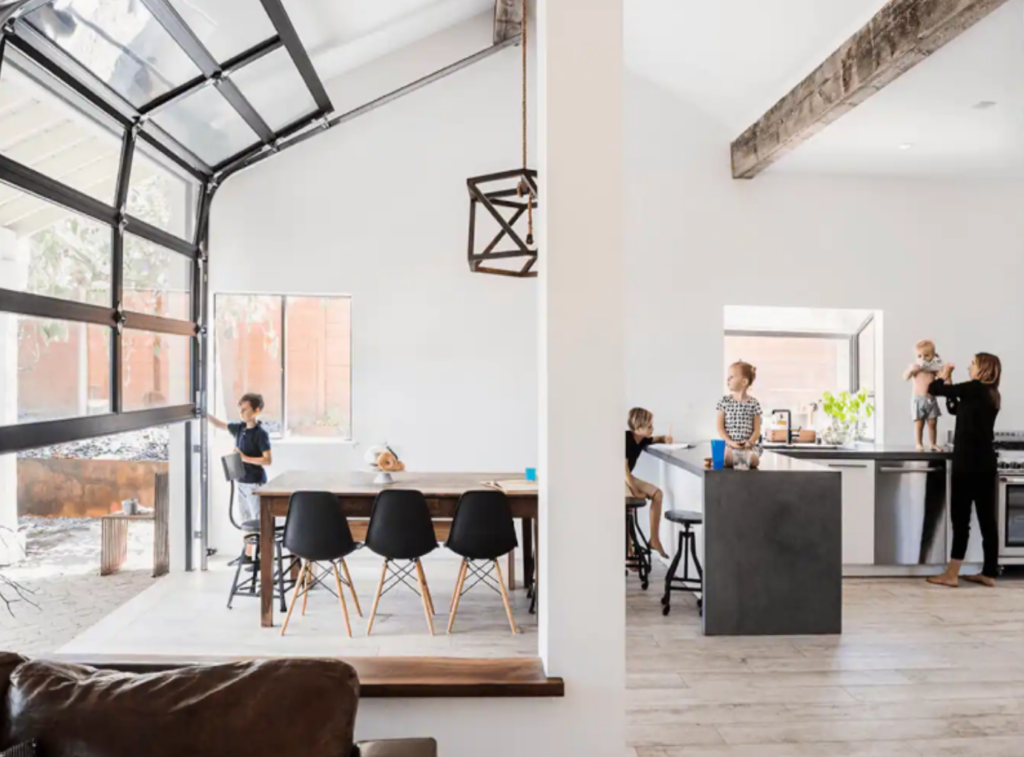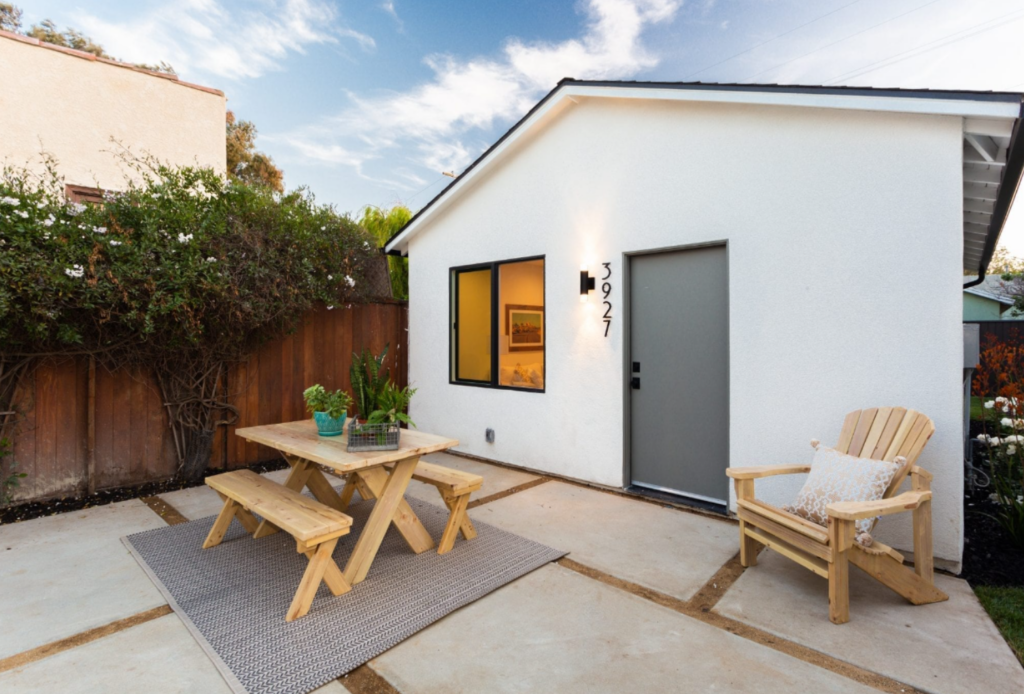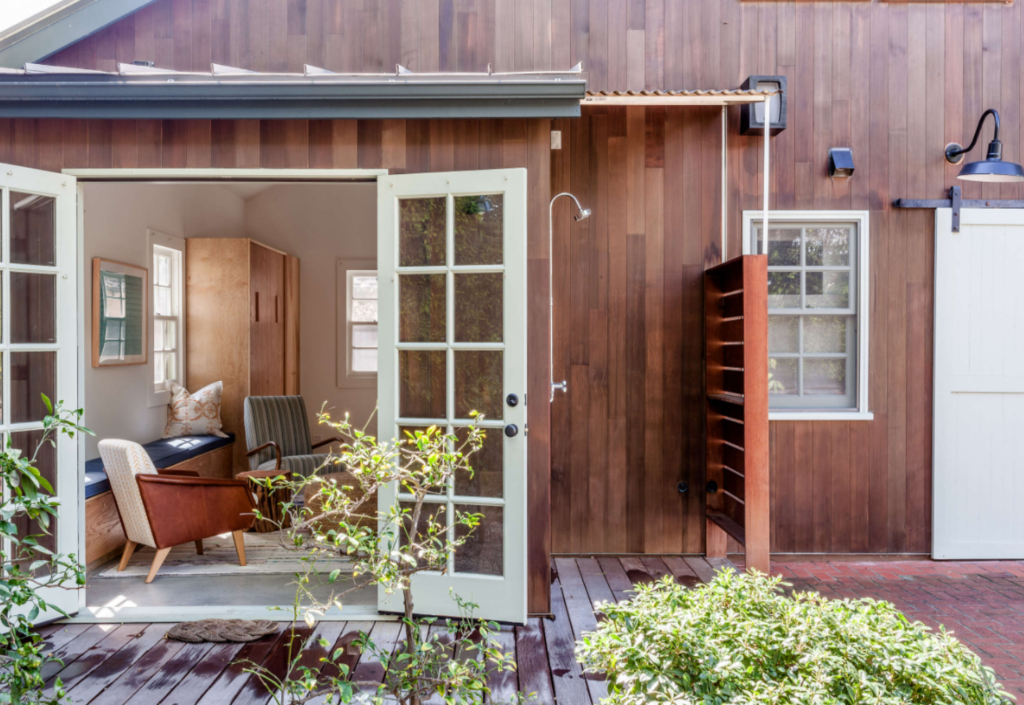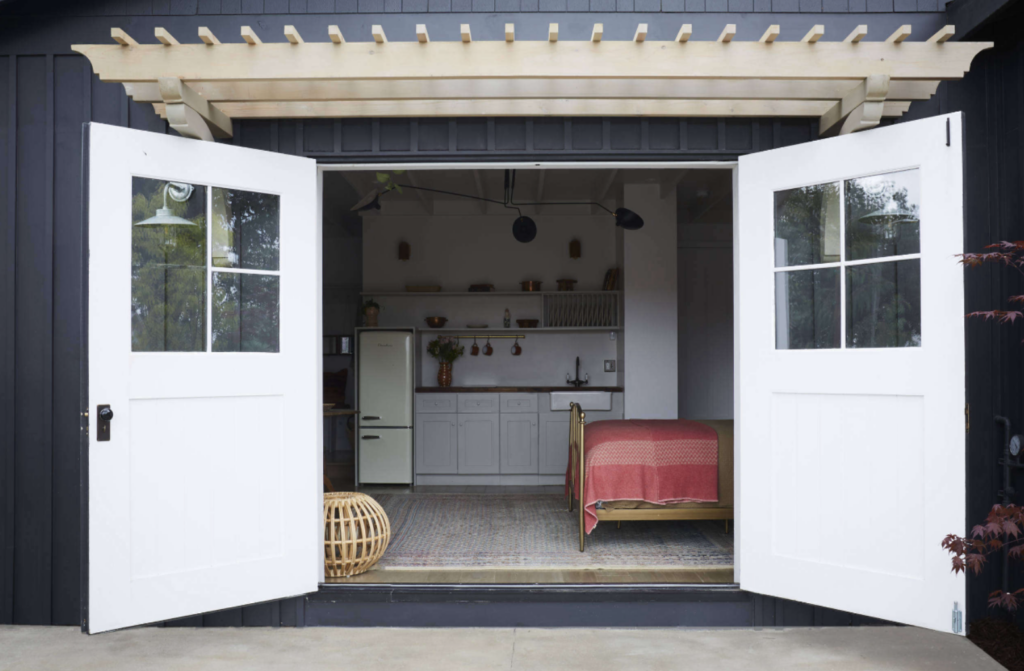How can I ensure that my garage conversion project is soundproofed to prevent noise from traveling to other parts of the house?

Converting your garage into a usable living space is a great way to add more square footage to your home. Whether you plan to use the space as a home office, gym, or entertainment room, one concern that may arise is soundproofing. You don’t want noise from the converted garage to disturb other areas of the house or vice versa.
Insulate the walls and ceiling
Proper insulation is essential for soundproofing. Insulation absorbs sound waves and reduces their ability to travel through walls and ceilings. Use high-quality insulation material, such as fiberglass or cellulose, to insulate the walls and ceiling of your garage conversion. Make sure that you fill any gaps or holes to prevent sound leakage.
Install soundproof drywall
Soundproof drywall, also known as acoustical drywall or sound deadening drywall, is specifically designed to block noise. It contains multiple layers of gypsum and other materials that reduce sound transmission. Install soundproof drywall on the walls and ceiling of your garage conversion for effective soundproofing.
Seal gaps and cracks
Even the smallest gaps and cracks can let sound travel through the walls. To prevent this, use sealant or caulking to seal any gaps or cracks around windows, doors, and other openings in the walls. Use weatherstripping to seal gaps around doors and windows.
Add mass to the walls
Adding mass to the walls is an effective way to reduce sound transmission. You can add mass by installing additional layers of drywall or by using mass-loaded vinyl. Mass-loaded vinyl is a dense material that is specifically designed for soundproofing. It can be installed on walls and ceilings to reduce sound transmission.
Install soundproof doors and windows
Doors and windows are weak points in any soundproofing project. Use soundproof doors and windows to prevent sound from leaking through. Soundproof doors and windows are specially designed to block noise and often contain multiple layers of glass or other materials.
Use sound-absorbing materials
Sound-absorbing materials, such as acoustic panels or curtains, can help to reduce sound reflection and echo. They absorb sound waves and prevent them from bouncing off hard surfaces. Install acoustic panels on the walls or ceiling of your garage conversion for effective sound absorption.
Consider a floating floor
A floating floor is a floor that is not attached directly to the subfloor. Instead, it is suspended above the subfloor by a layer of foam or other material. A floating floor can reduce sound transmission by absorbing vibrations.
In conclusion, soundproofing your garage conversion project is essential to prevent noise from traveling to other parts of the house. Follow the tips outlined in this article to ensure effective soundproofing. Keep in mind that soundproofing is not a one-size-fits-all solution, and you may need to use a combination of different methods to achieve the desired level of soundproofing. With proper planning and execution, your garage conversion can be transformed into a quiet and comfortable living space.









