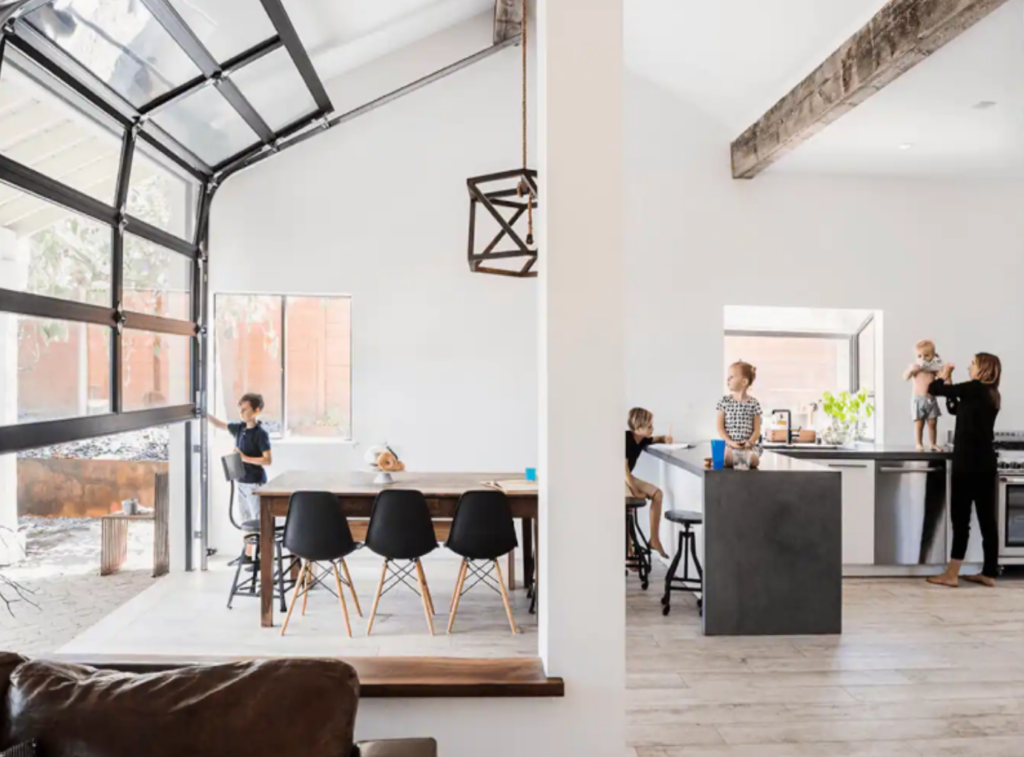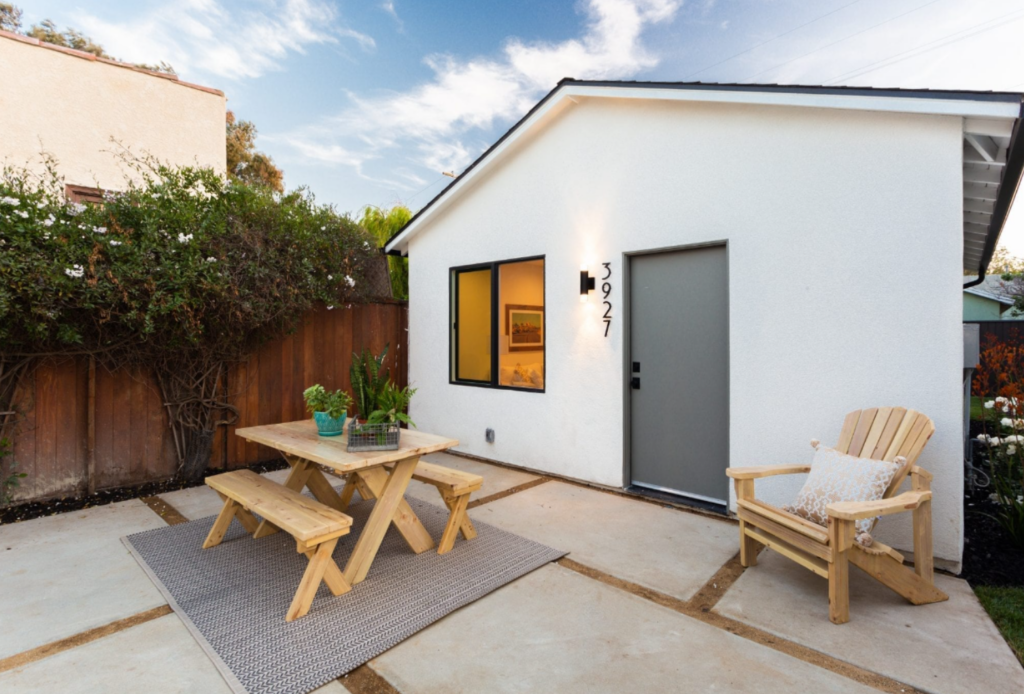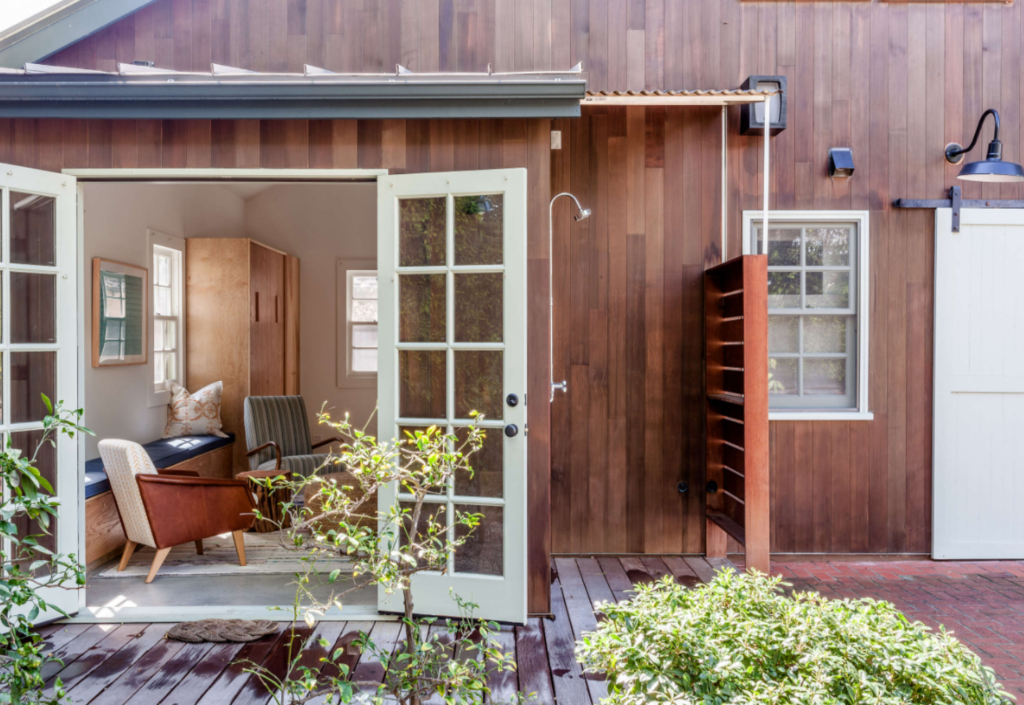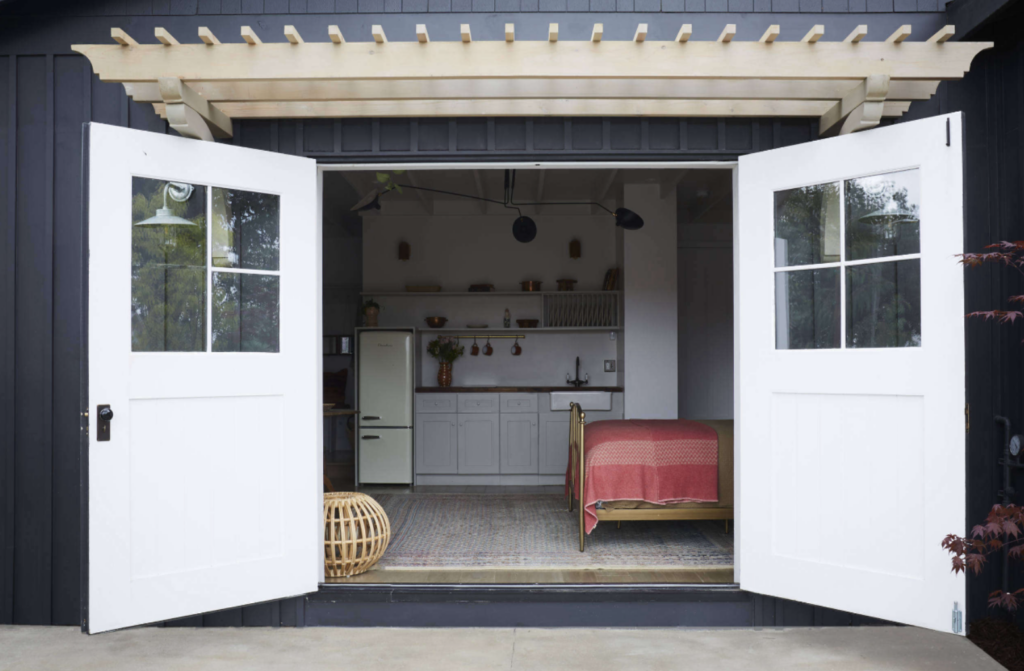Planning the Perfect Kitchen Remodeling Design and Layout
When it comes to kitchen remodeling, design, and layout play a major role in the overall success of the project. Planning is essential to ensure that your space is both functional and aesthetically pleasing. Here are some tips to help you plan the perfect kitchen remodeling design and layout:
- Start with a Vision – Begin by creating a vision for your space. Develop a plan that encompasses both form and function. Consider how you want the kitchen to look in terms of style, color scheme, materials, etc., and how you want it to be used daily – from cooking meals to entertaining guests.
- Get Creative with Storage Solutions – Maximize your storage space by getting creative with cabinet and shelving solutions. Think about where you can store bulky items like blenders, food processors, and other large appliances, as well as smaller items like spices and utensils.
- Incorporate an Island – An island is a great way to create additional counter space, provide extra seating for guests, and serve as a focal point for the kitchen. When it comes to designing your island, consider not only its size but also how you want it to be used.
- Choose the Right Appliances – Based on your vision and layout design, select appliances that are both functional and aesthetically pleasing. If you’re going for a modern look, opt for stainless steel appliances. For a more traditional style, go with white or black.
- Make the Most of Your Lighting – Good lighting is essential in any kitchen remodeling design and layout. Think about how you want to use your lights – from ambient lighting to task lighting – and incorporate dimmers and other energy-efficient solutions.
By following these tips and doing your research, you’ll be able to create the perfect kitchen remodeling design and layout that meets all of your needs. Good luck!
How to Stay Within Budget and Cut Costs on Major Kitchen Remodeling Projects?
Planning the Perfect Kitchen Remodeling Design and Layout Read More »








