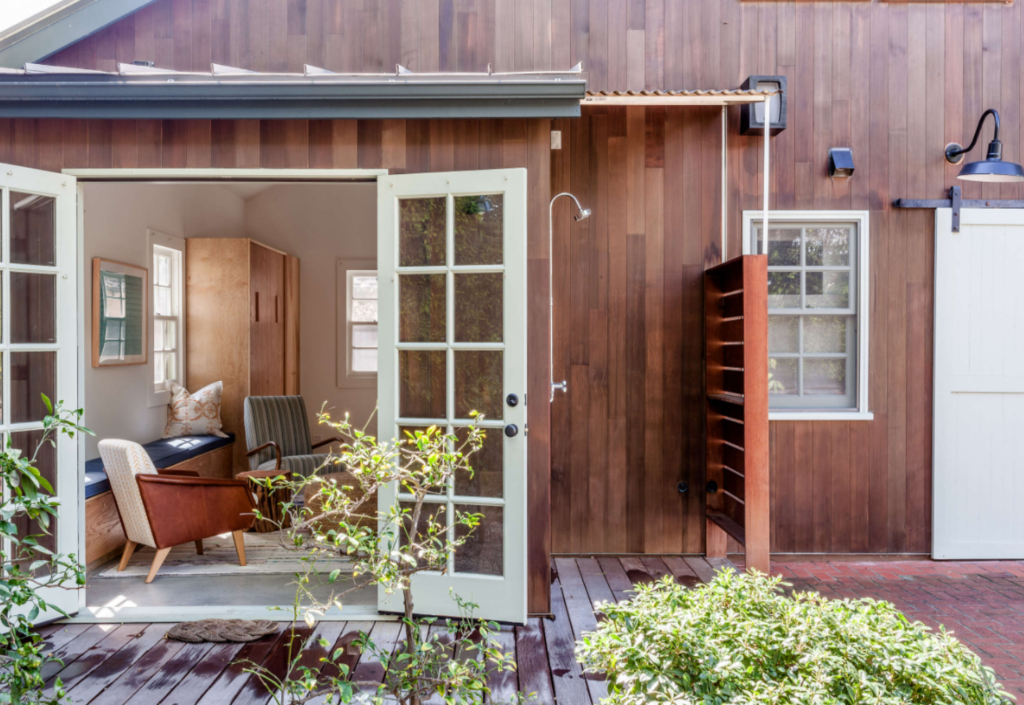The design of a garage conversion will depend on the specific needs and preferences of the homeowner.
Generally, it involves making use of all the existing walls, floors and ceilings to create living space.This may involve re-plastering, adding insulation, installing new windows and doors, laying flooring, fitting kitchen units and appliances (if required) and adding a bathroom or shower room.
The space can also be adapted to suit different needs, such as creating extra bedrooms, offices, games rooms or even home gyms.
Whatever the desired use of the space, it is important to plan carefully and ensure that all necessary building regulations are adhered to for safety purposes. When done correctly, a garage conversion can be a great way to add value to your home and make the most of the existing space.

Additionally, the choice of materials and colour scheme should be carefully considered to ensure the new room ties in with the rest of the house. It is also important to think about how the space will be used, as this may affect decisions about lighting and furniture positioning. Where budget allows, a garage conversion can also include modern features such as home automation systems and large windows, which can help to bring extra style and light into the room.
By considering all these design elements, a garage conversion can result in a stylish, functional living space for you to enjoy.
Good luck with your project! 🙂
What are the costs and time investment for a garage conversion?