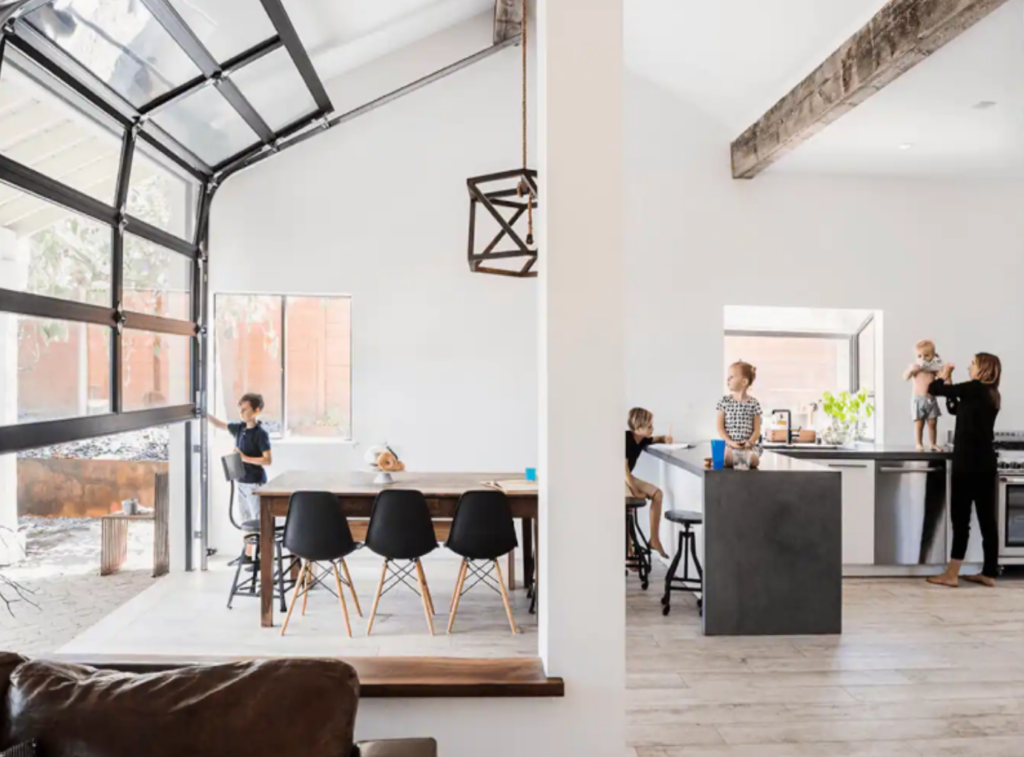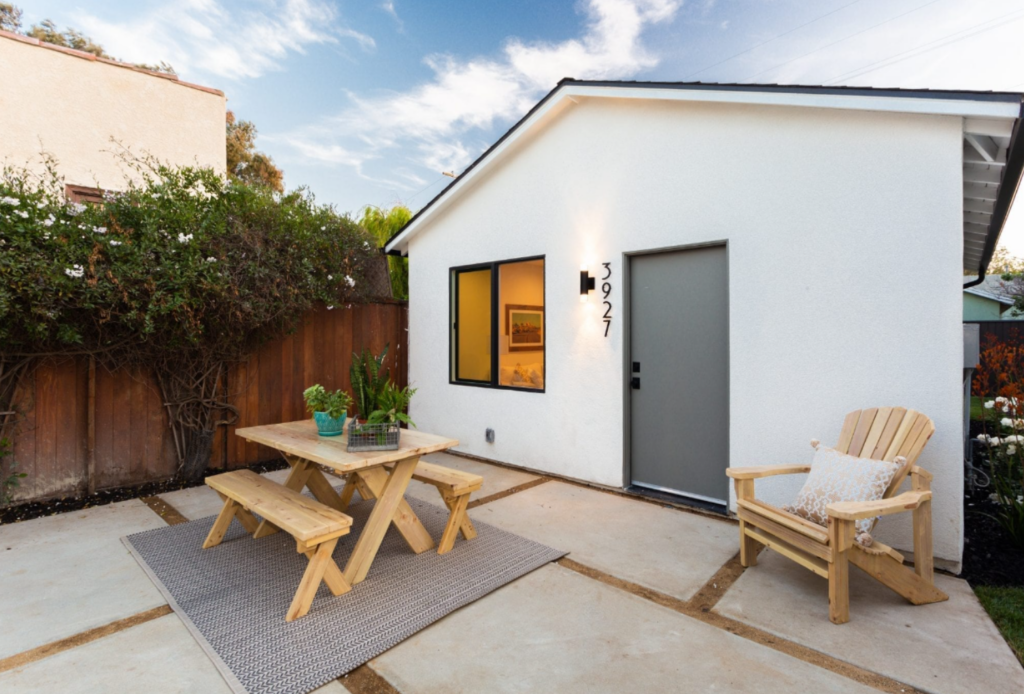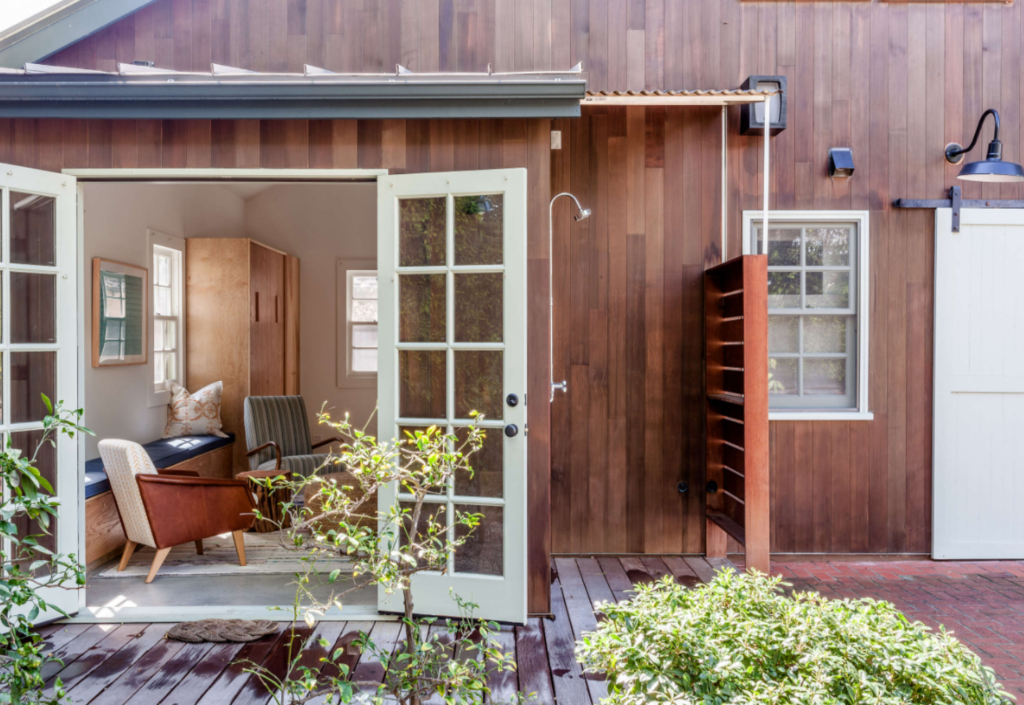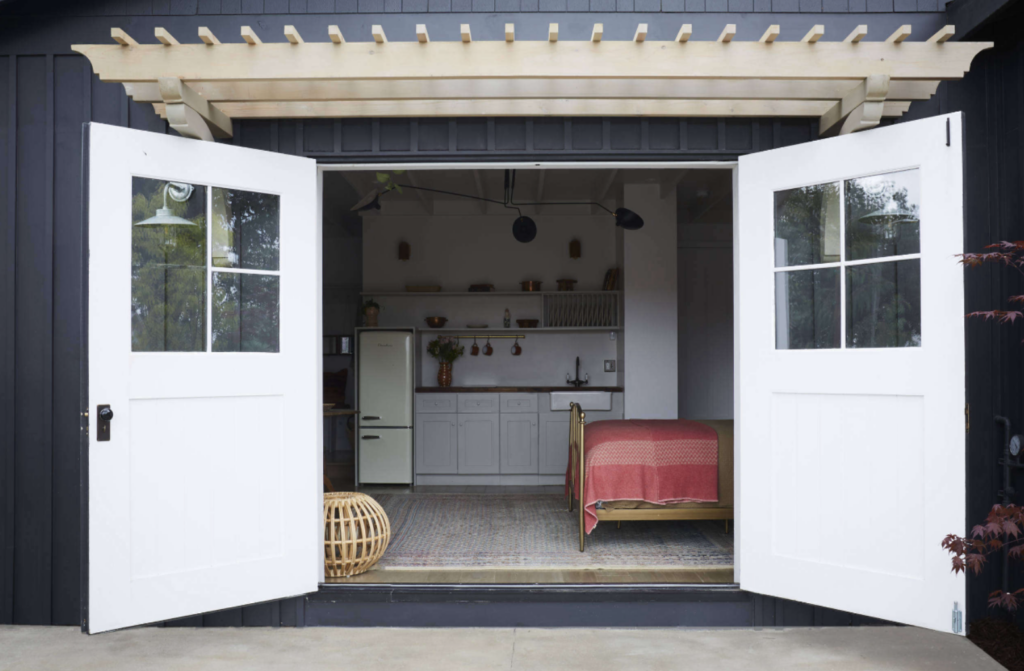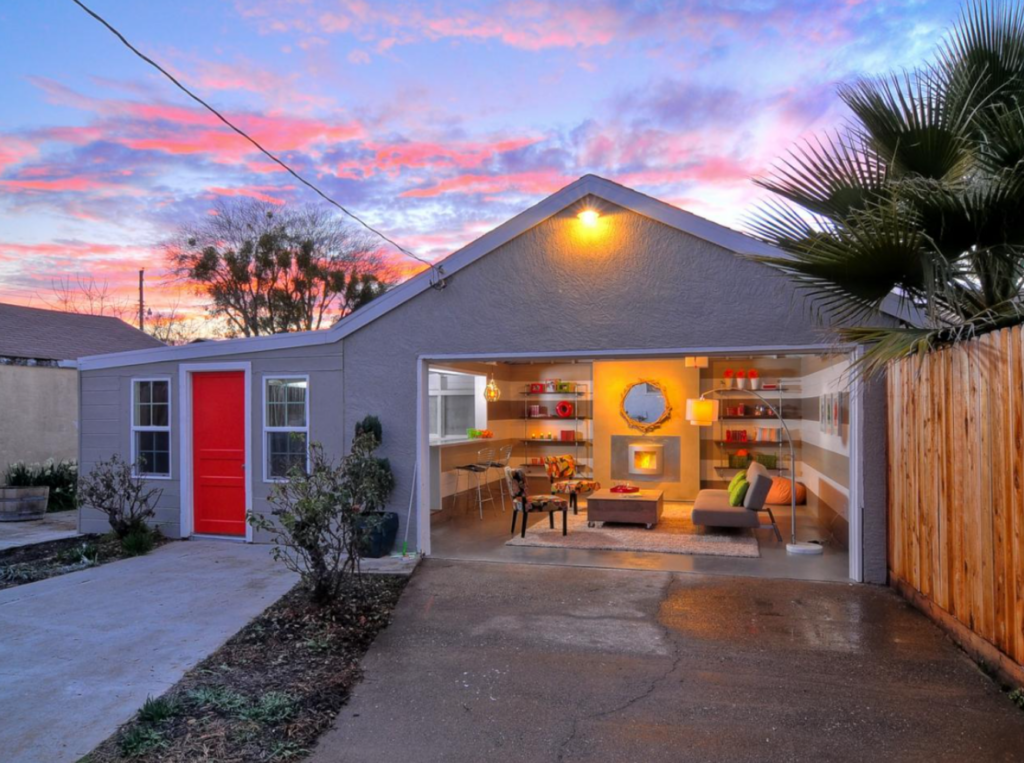How to Prepare for Your Garage Conversion Project – Tips & Tricks
- Measure Twice and Cut Once: Always take the time to measure twice and cut once when it comes to any project you plan on completing, including a garage conversion. Take accurate measurements of your garage space before beginning any work so that you can ensure everything fits perfectly according to your plans.
- Make a Plan: Create a detailed plan of the project you want to complete before moving forward. This will help ensure that you are able to account for all materials, tools and supplies that you may need as well as avoid any costly errors when it comes time to begin building.
- Hire Professionals: Though some people prefer to tackle DIY projects by themselves, it is always a good idea to at least consult with professionals for an opinion. Professionals can help you determine if your conversion plans are feasible as well as provide advice on the best ways to move forward.
- Consider Landscaping and Safety: Don’t forget about landscaping and safety when it comes time to convert your garage. Be sure to take into account any trees, plants or other features that could be affected by the conversion and make adjustments accordingly. Additionally, you should also inspect the space and ensure that it is safe for all occupants before beginning work.
- Evaluate Your Budget: Once you have a plan in place, evaluate how much you can realistically afford to spend on the project. Factor in costs for materials, labor and any other related expenses that may come up during the completion of your garage conversion.
- Patience is Key: Conversion projects are no small feat and as such, require patience to complete. Allow yourself plenty of time to work through each step methodically and make sure to allot additional time in your plan for any unexpected issues that may arise.
- Enjoy: Don’t forget to take the time to enjoy the results of your hard work once the project is complete. You should be proud of all you have achieved!
What Permits & Regulations Do You Need Before Starting a Garage Conversion Project?
How to Prepare for Your Garage Conversion Project – Tips & Tricks Read More »








